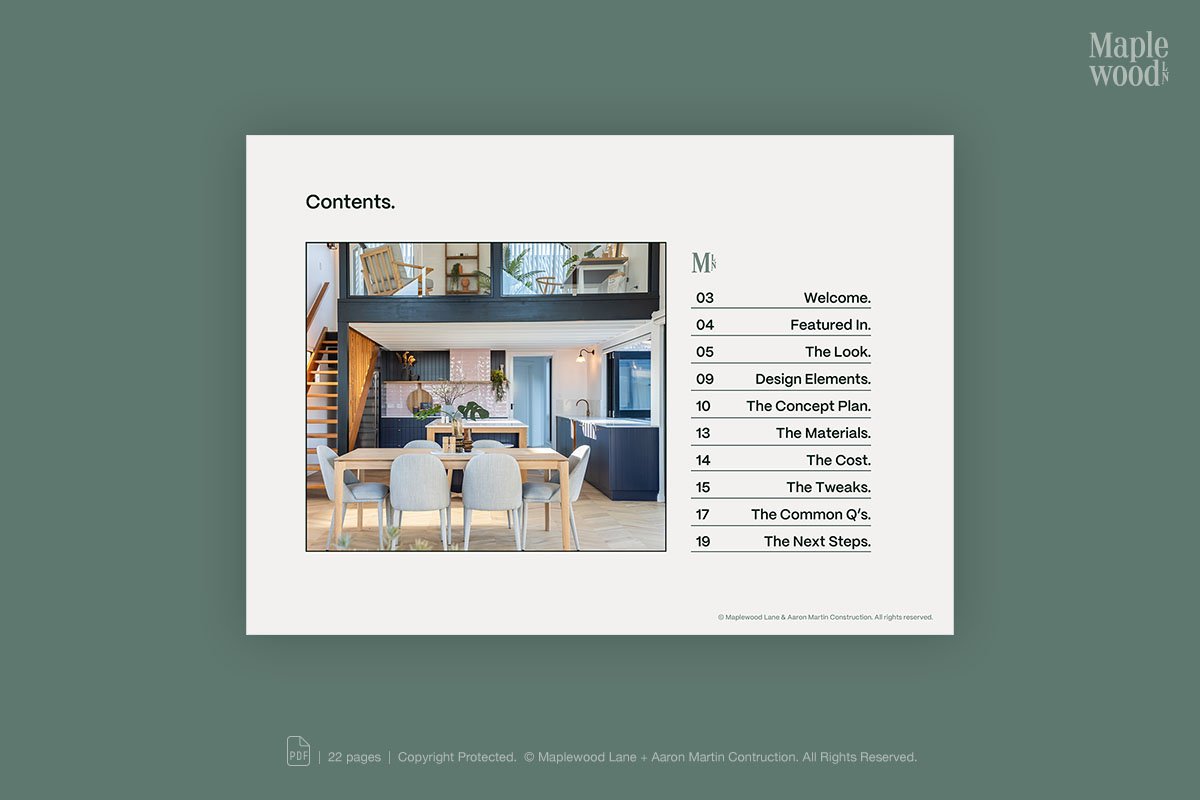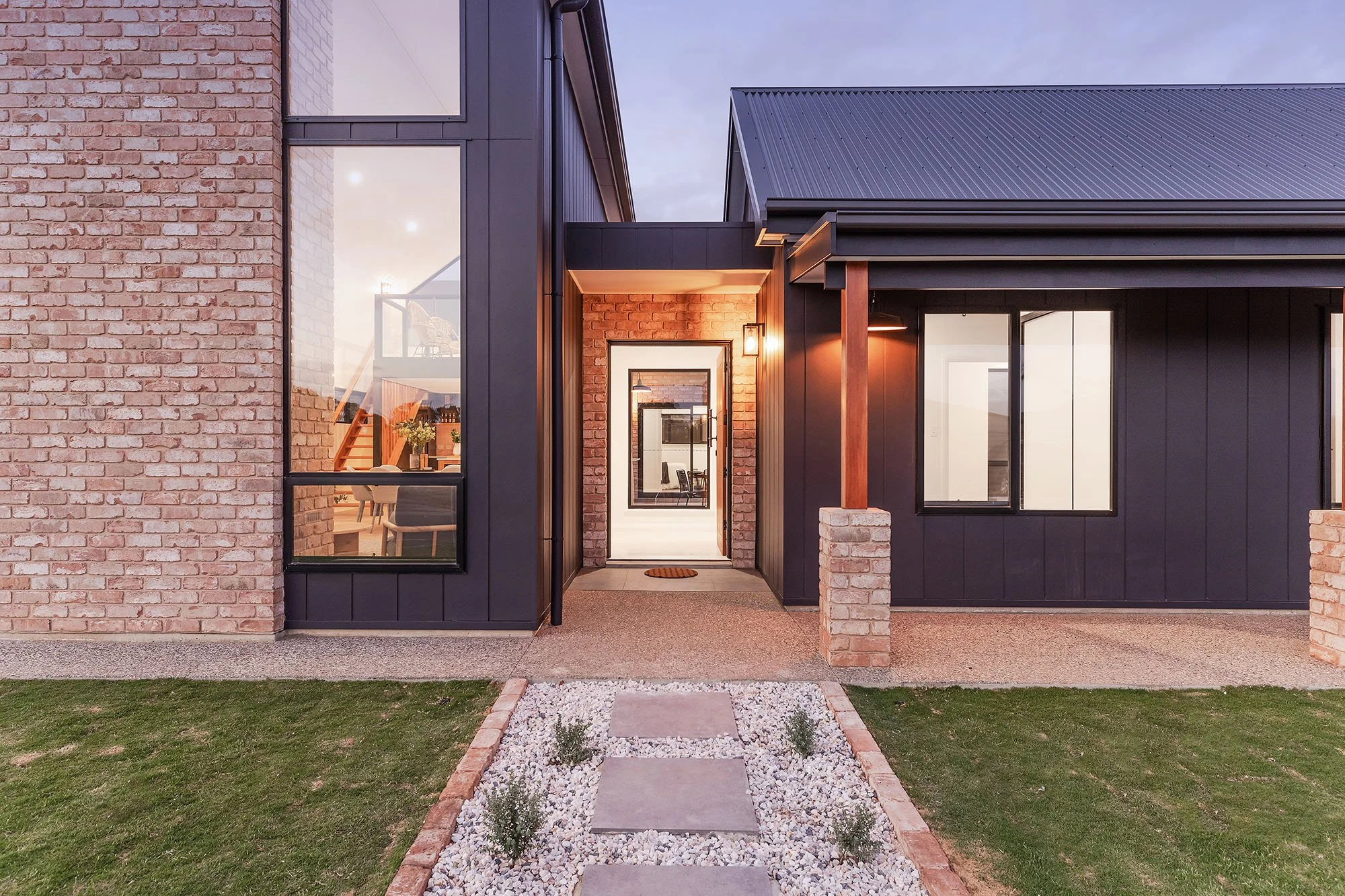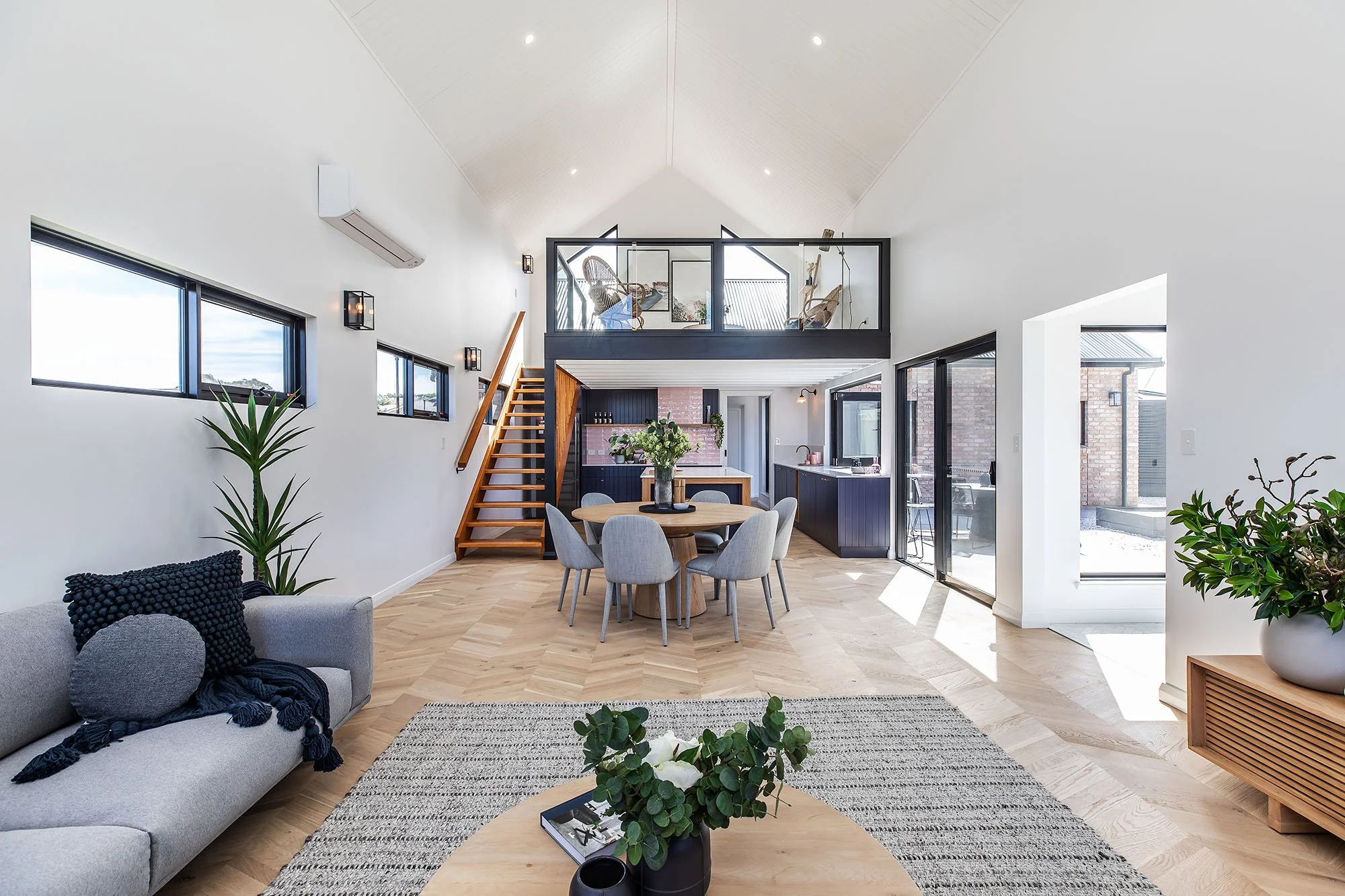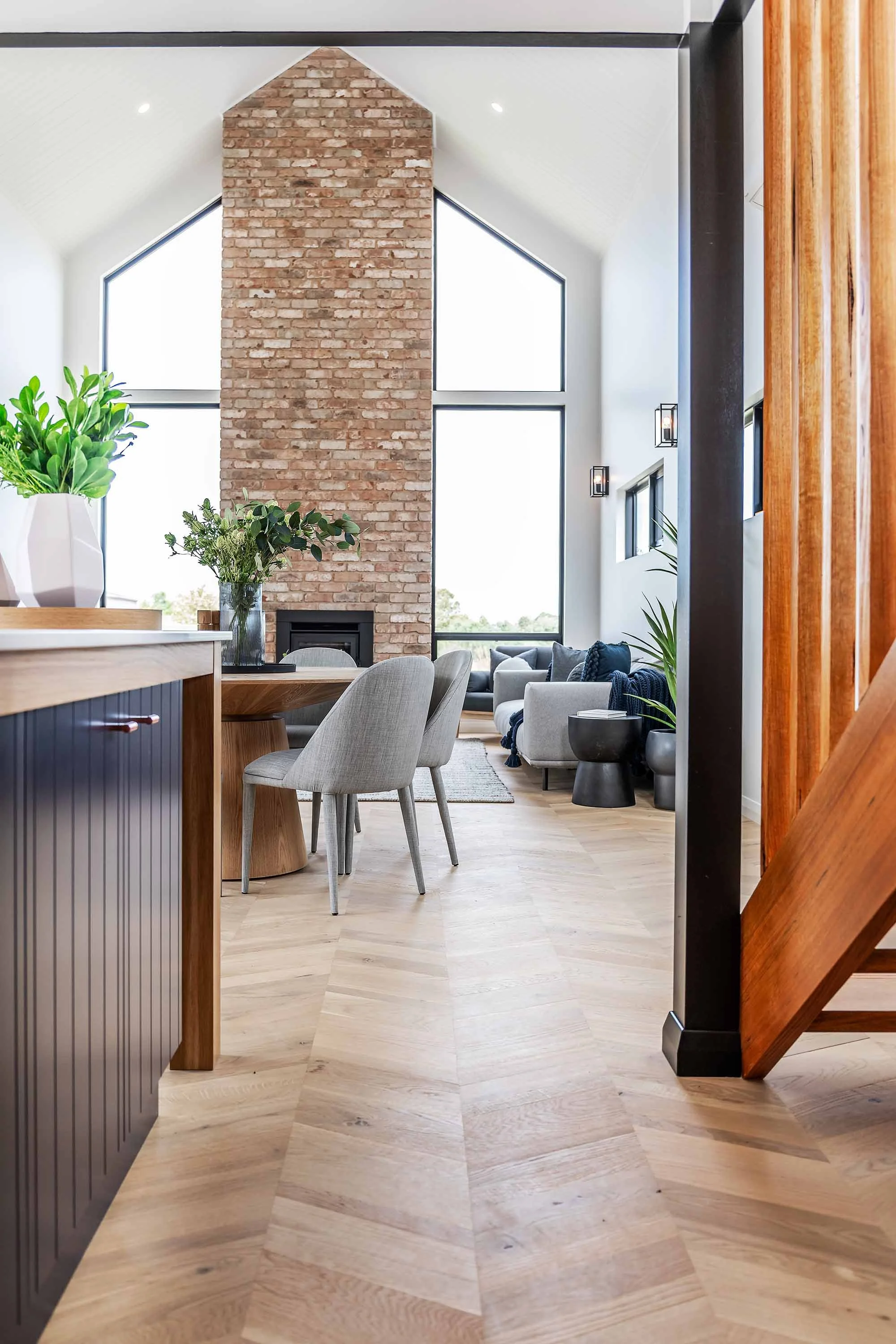-
This is an immediate digital download product; we do not sell physical products.
As soon as you complete your purchase, you will receive an email with links to download your Essentials Toolkit for The Modern Barn!
-
Due to the nature of digital products and because you receive immediate access to all digital files, we are unable to offer refunds or exchanges on any of our products.
-
The Modern Barn - Essentials Toolkit by Maplewood Lane is Copyright protected.
Upon purchase, you receive the right to use this Toolkit solely for your personal use only. You may not resell, lease, license or distribute this Toolkit, or pretend it is your own creation.
-
What format does the toolkit come in?
Our toolkits are protected PDF files that you can download immediately after payment - no waiting around for the site manager here! Once you have your file, you'll need to save it somewhere safe.Can I build straight off the included floor plan?
The Foundations and Essentials toolkits contain a concept plan, not an editable CAD file. It will need to be further developed with your builder/designer team to suit your needs - but they’ll fast-track your process.Can I make any changes to the plans/designs?
Absolutely - in fact, we encourage it! Our concept plans are intentionally created to be a launchpad for designing your dream home and should be adapted to meet your unique needs. Want to add a reading nook? Go for it! Need an extra bedroom for your growing brood? Knock yourself (and that wall) out, mate.Can I take a tour of this house anywhere?
Sorry, the original Modern Barn is happily occupied by good folks who wanna be left in peace. You can, however, take a virtual tour here.Can you guys build this for me?
If you live in South Australia, you're in luck. Our sister company, Aaron Martin Construction (AMC), specialises in custom designs and luxury builds tailored to your lifestyle, so contact us via Maplewood Lane and we’ll link you in with the AMC team.
Awards and features
Winner 2019 HIA South Australian Country Builder Award
Winner 2019 HIA South Australian Custom Built Home Award
Not after the Essentials Toolkit?
★★★★★
“So many people have been so surprised by the layout of the house. They come into the main living area and love the natural sunlight and views, and then we take them on a tour, and they are all like, 'Wow, it just keeps on going!' So GOOD!"








