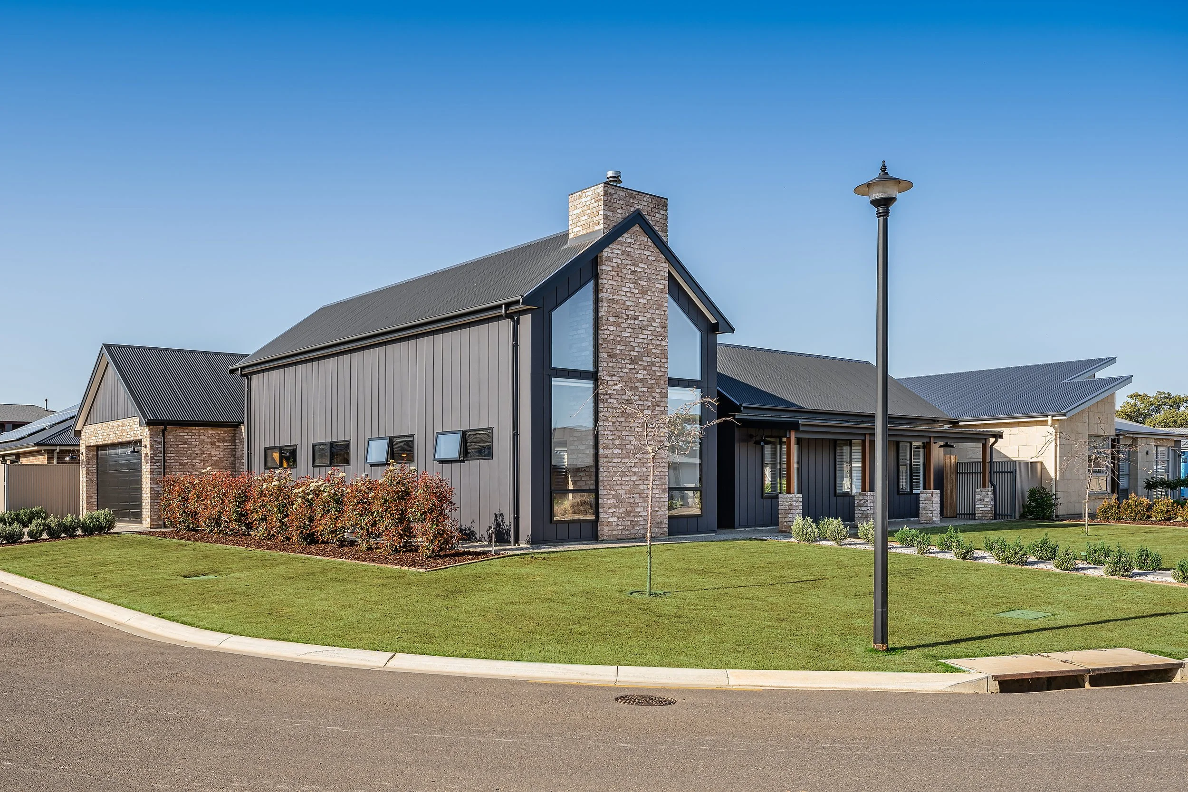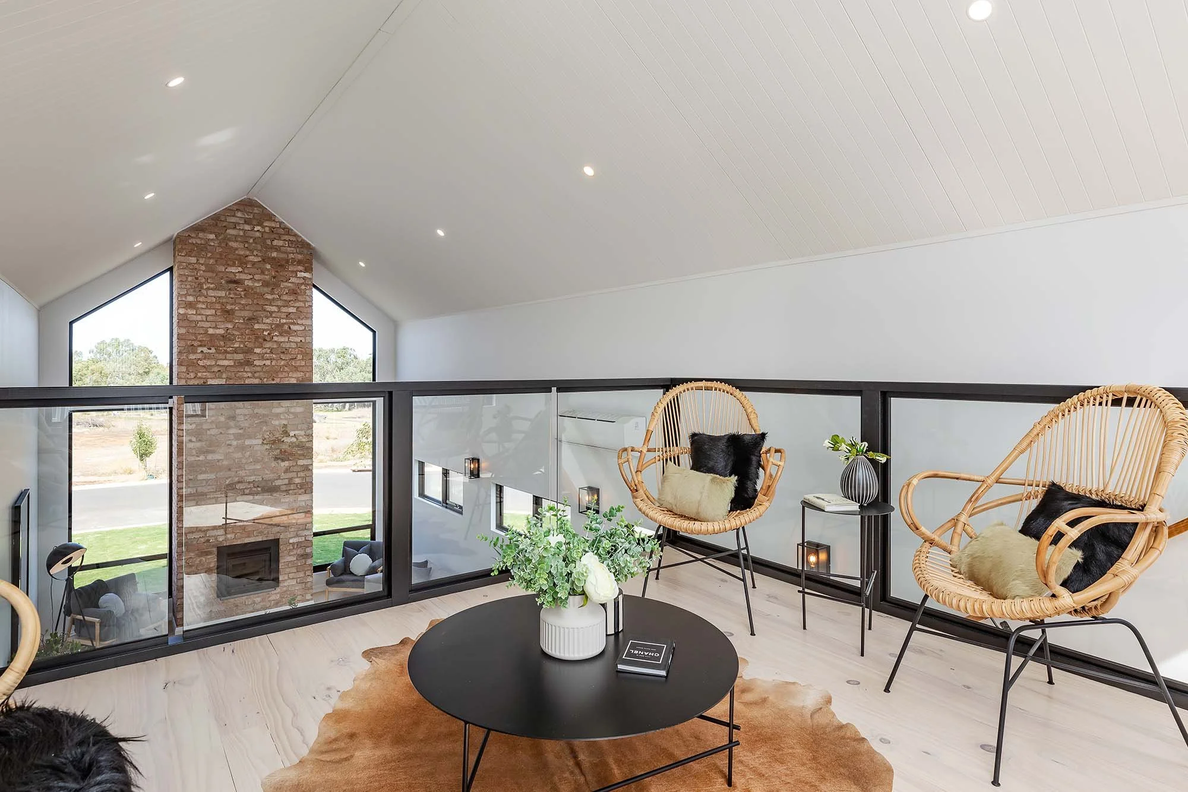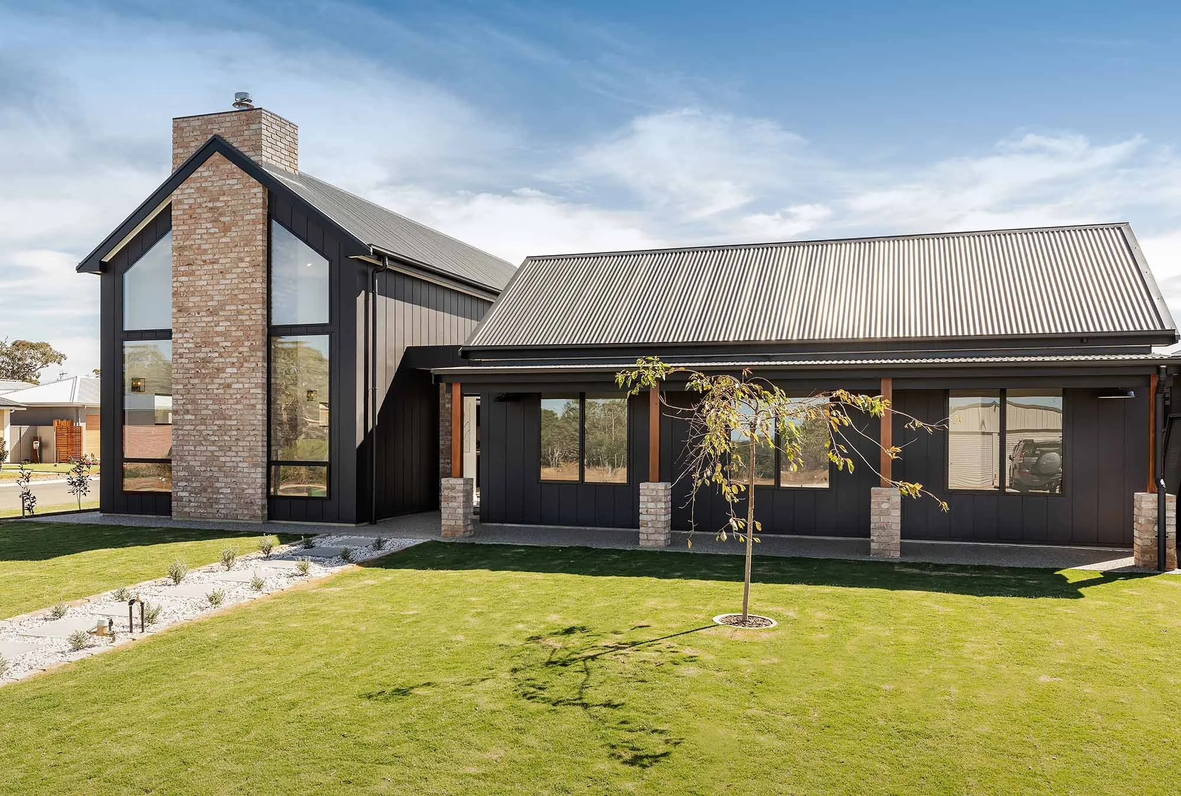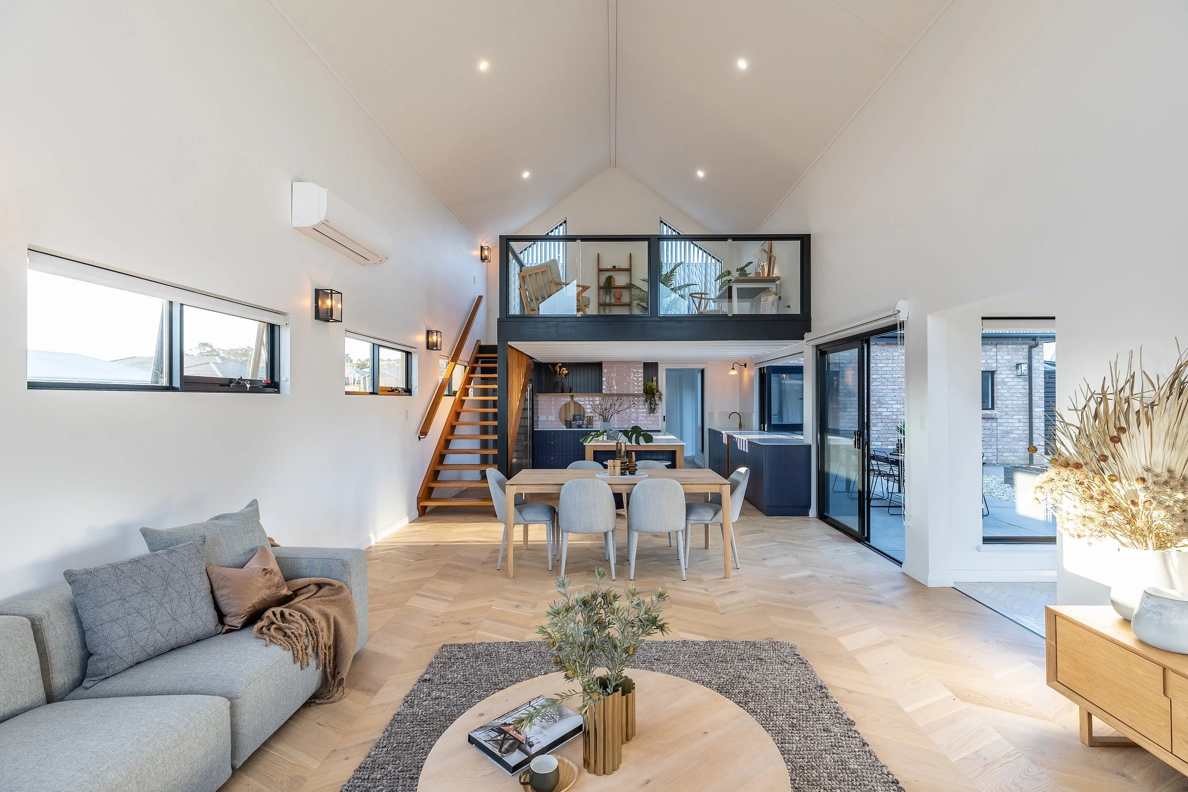Compact, connected, and effortlessly charming - experience acreage-style living without the acreage-sized footprint.
The Modern Barn House Plan Toolkit
|
Beautifully bespoke
|
Brilliantly simple
|
Builder-Ready
|
Immediate download
| Beautifully bespoke | Brilliantly simple | Builder-Ready | Immediate download
Discover The Modern Barn
Designed specifically for corner blocks with dual frontage, this stunning home features three distinct pavilions elegantly linked by seamless hallways, offering both privacy and connectivity.
Why you’ll love this house plan
Acreage aesthetics done differently: Traditionally reserved for sprawling rural properties, this unique pavilion-style layout brings the acreage experience to the residential setting
Striking architectural detail: Featuring dramatic 5.5m raked ceilings clad in sophisticated V-groove panelling, and a breathtaking 6m-high double brick chimney anchoring the central pavilion
Indoor-outdoor flow: A clever U-shaped design creates a secluded central courtyard, visible and accessible from nearly every room - perfectly suited to a garden oasis or crystal clear pool
Elegant interiors: Boasting herringbone timber flooring, large double-glazed windows, 2-pac joinery and high end tapware, recreate our finishes or customise your own
Home highlights:
3 spacious bedrooms
Versatile Loft Space
2 Contemporary Bathrooms
Double Garage
Total Area: 255m²
Minimum block size 650m²
Who is this home perfect for?
Families who want a home that feels open, spacious and full of light
Those who love the classic barn aesthetic, but want a refined, contemporary finish
Homeowners who value well-zoned spaces for both connection and privacy
Anyone looking for a builder-friendly, cost effective and stress-free alternative to a fully custom designed home
Which toolkit is right for me?
Each toolkit has been expertly crafted to meet you where you’re at in your home building journey.
The Foundations: Perfect if you're gathering inspiration, seeking a clear visual direction to share with your builder or design team
The Essentials: Ideal if you're ready to commit, love our signature Maplewood Lane style, but want room to customise details
The Builder-Ready: Our ultimate toolkit - allowing you to skip the design phase entirely, recreate our Modern Barn and empower your builder with clarity, confidence, and a seamless path forward
Start planning your
forever home today.
The Foundations Toolkit
Floorplan (no dimensions)
Summary of key design elements
Materials guide
Cost estimate
Common FAQs
Immediate PDF download
This product is Copyright protected.
The Essentials Toolkit
Dimensioned floorplans
Dimensioned elevations
Summary of key design elements
Full interior selection schedule
External colours and materials
Indicative build costs
Indicative trade and interior fit out allowances
Alternative design solutions
Common FAQs
Immediate PDF download
This product is Copyright protected.
The Builder-Ready Toolkit
SOLD OUT
Detailed dimensioned floorplan
Detailed dimensioned elevations
Photorealistic 3D render
Door & window schedule
Summary of key design elements
Fully-editable selection schedule
Complete details of interior and exterior finishes
Fully editable budget template
Indicative trade and interior fit out allowances
Take off quantities
Concrete set out plan
Section drawings
Underfloor plumbing layout
Expert guidance on ‘next steps’
Immediate PDF download
This product has Copyright permission.
Ready to step inside?
Experience every angle and detail of The Modern Barn in our virtual fly-through video. Just hit the button below, sit back and take it all in.
FAQs
-
Our toolkits are protected PDF files that you can download immediately after payment - no waiting around for the site manager here! Once you have your file, you'll need to save it somewhere safe.
-
While the Essentials and Builder-Ready Toolkits contain floorplans and elevations with dimensions, you will still need to work in with your build/design team to ensure that the plans are adapted to be site specific. The toolkit inclusions will still allow you to significantly fast-track this process though.
-
Go for it! In fact, we encourage it. Our plans are intentionally created to be a launchpad for designing your dream home, and while they give you a really solid foundation to work from, we also offer advice on how to modify/adapt the plans to suit your unique needs (without detracting from the overall look and feel).
-
Sadly, not anymore. The original Modern Barn is happily occupied by good folks who get to call it home. But, if you haven’t already, be sure to take a virtual tour here.
-
Our House Plan Toolkits are designed to simplify the custom design and build process, saving you time, money and overwhelm.
If you’re still not sure about the benefits head on over to this page on our website where we deep dive further into the benefits of designing and building this way.
-
If you live in South Australia, you're in luck. Our sister company, Aaron Martin Construction (AMC), specialises in custom designs and luxury builds tailored to your lifestyle, so contact us via Maplewood Lane and we’ll link you in with the AMC team.
-
While this home was specifically designed for a corner block, if you have a wide frontage residential block (with room for a driveway that runs down the side of the house to the garage) or you’re on acreage, then these plans will still be perfect.
Alternatively, choose our Foundations or Essentials Toolkit and tweak the design to place the garage at the front of the house. We actually did this once over at our sister company Aaron Martin Construction.
-
Your documents will be available for immediate download. Then let the conversations with your builder begin!
Depending on which version of the toolkit you purchase will determine where in the journey you land. But all toolkits will allow you to start discussing pricing and feasibility with your builder. We always recommend having a builder engaged from the beginning of the process.
They will then be able to guide you on how to go about making any changes with a Building Designer, adapting for your site and checking local council requirements.
-
Honestly - that’s great news! Just shoot us an e-mail and we’ll gladly send through a discount code to save you the cost of what you’ve already paid on the upgraded purchase.
-
Simply put, smart design isn’t just about looks - it’s about responsible building.
Who better to deliver cost-effective, practical, and beautiful designs than builders who understand exactly how a home comes together?
We’ve designed, built, and even lived in the homes we create.
Our House Plan Toolkits are based on real-world experience, ensuring your home isn’t just stylish, but also practical, budget-smart, and straightforward to build.

























